Design Studio: Day Dreaming
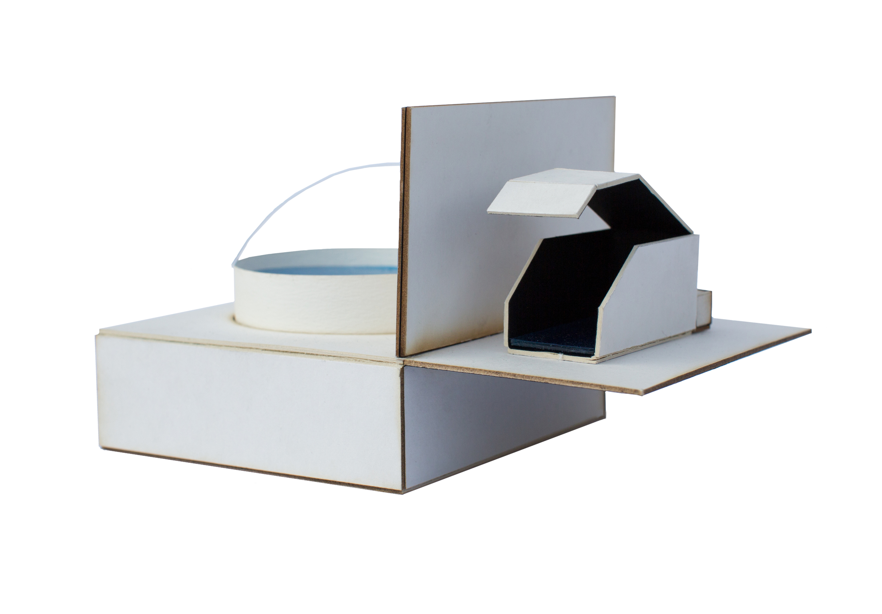
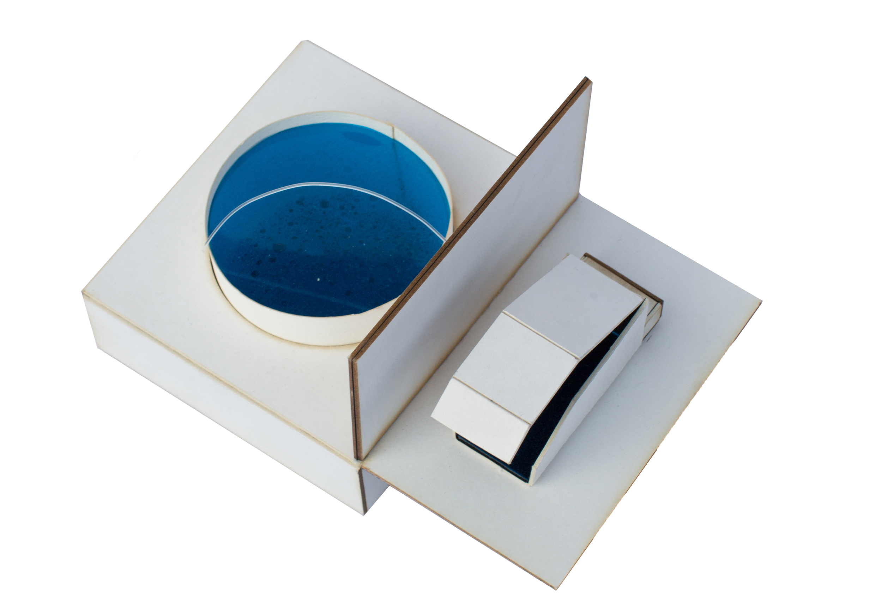
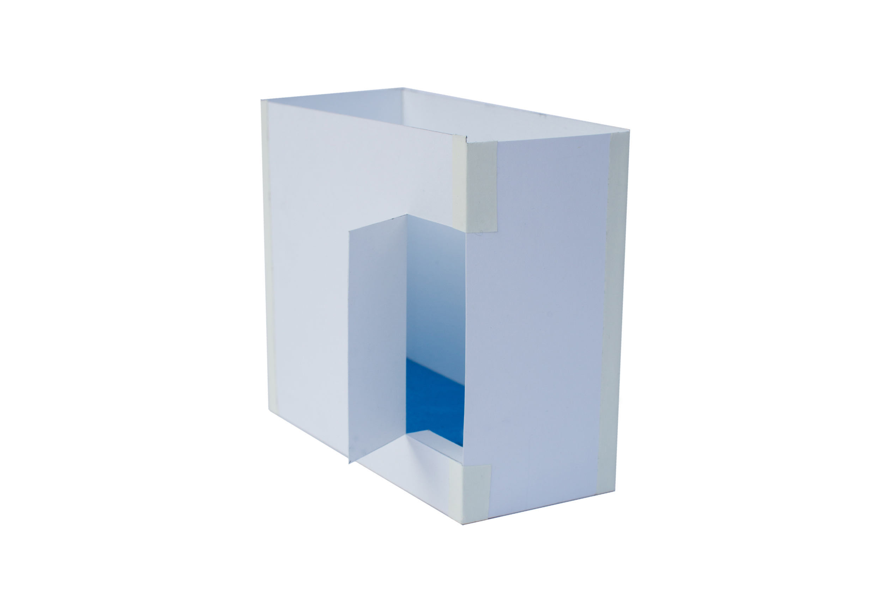

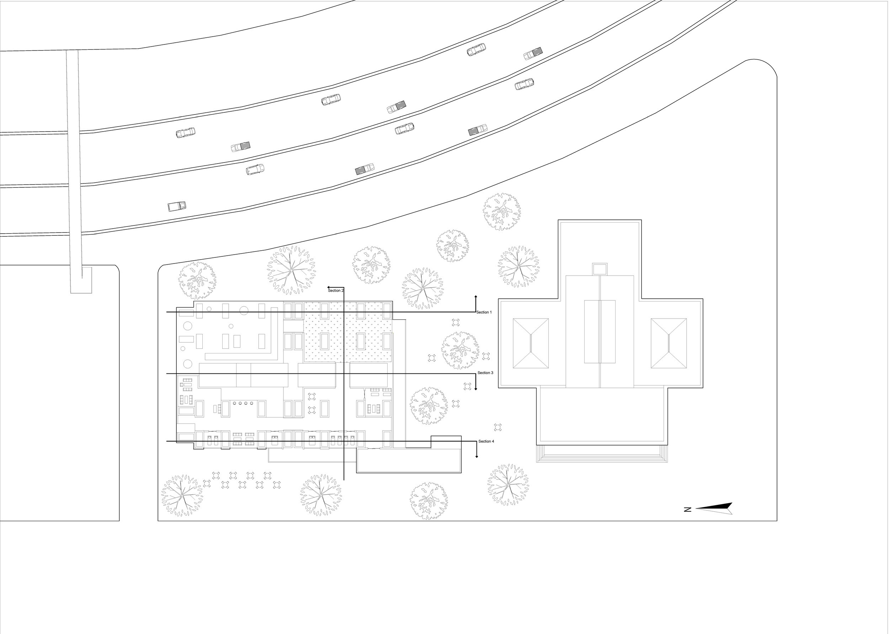

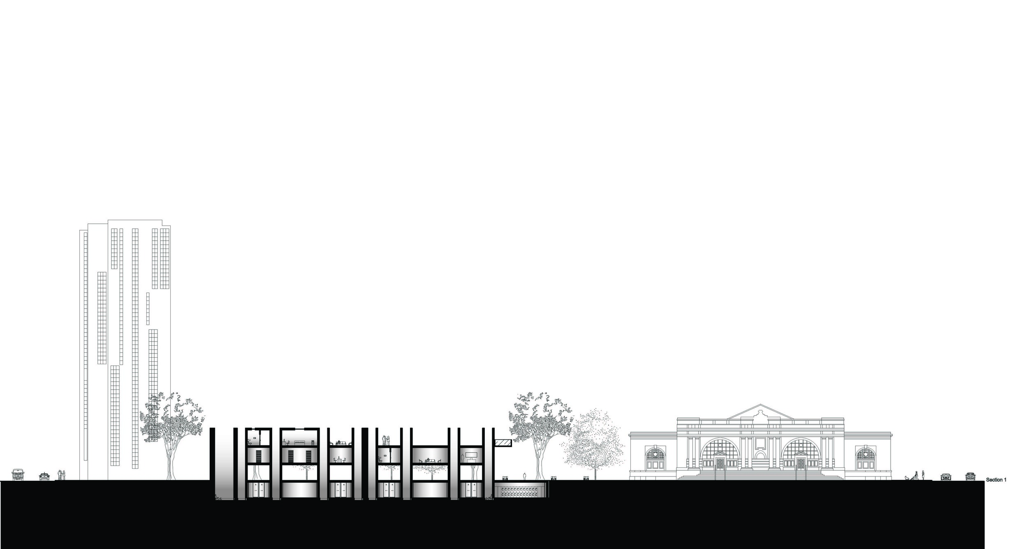
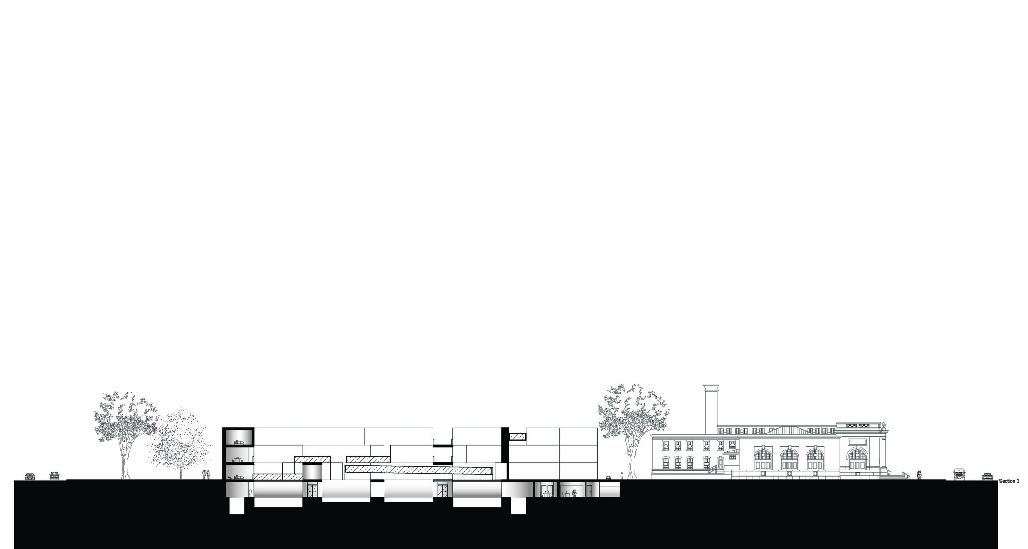
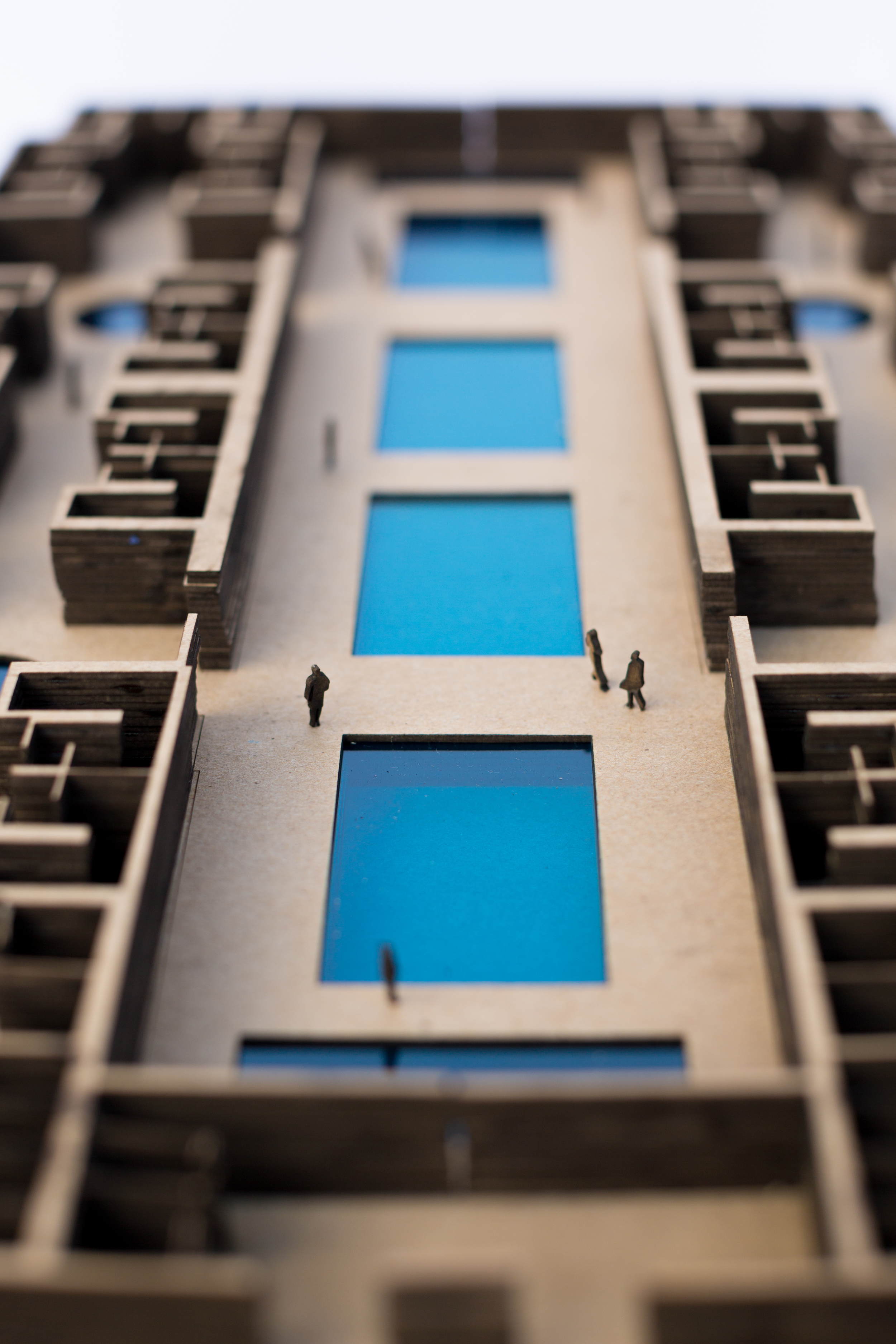
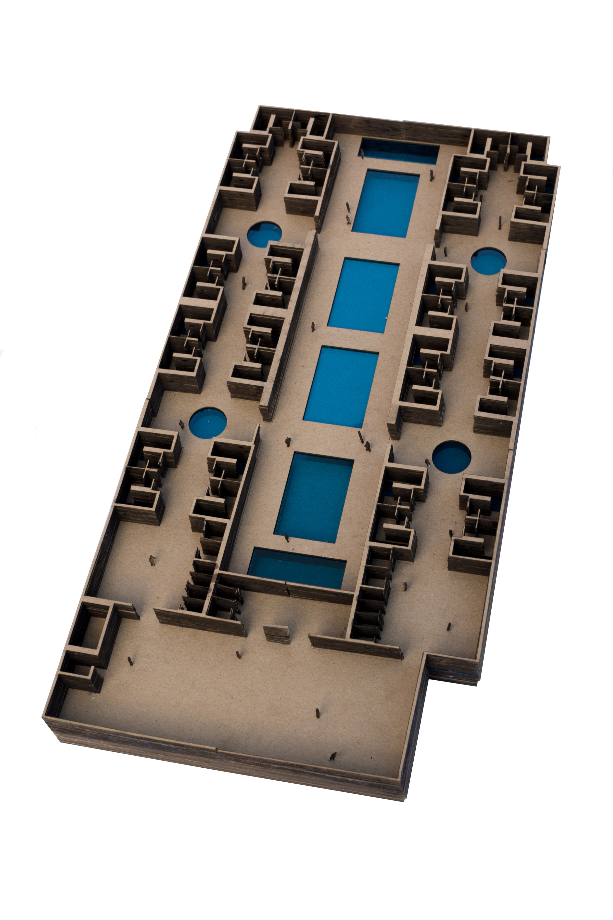
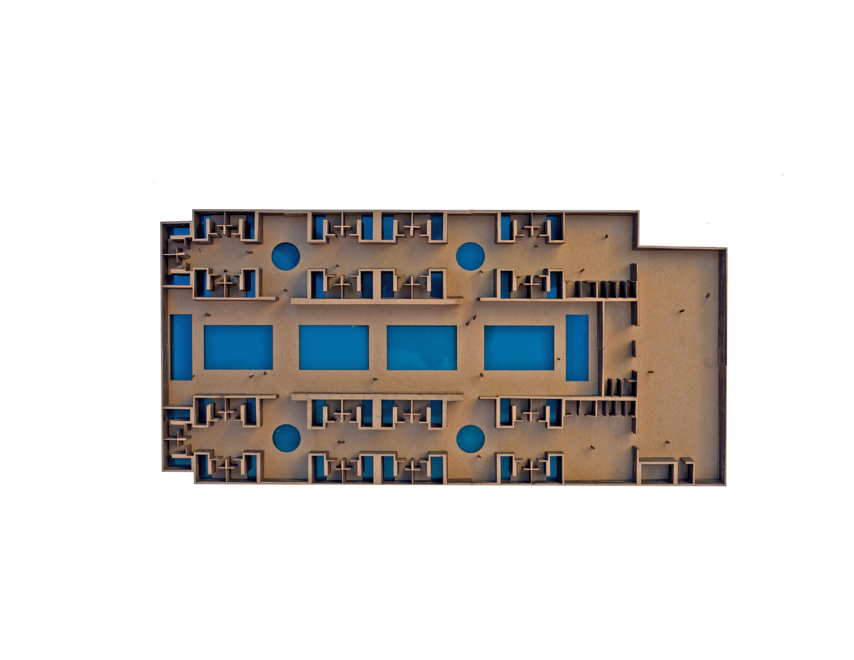
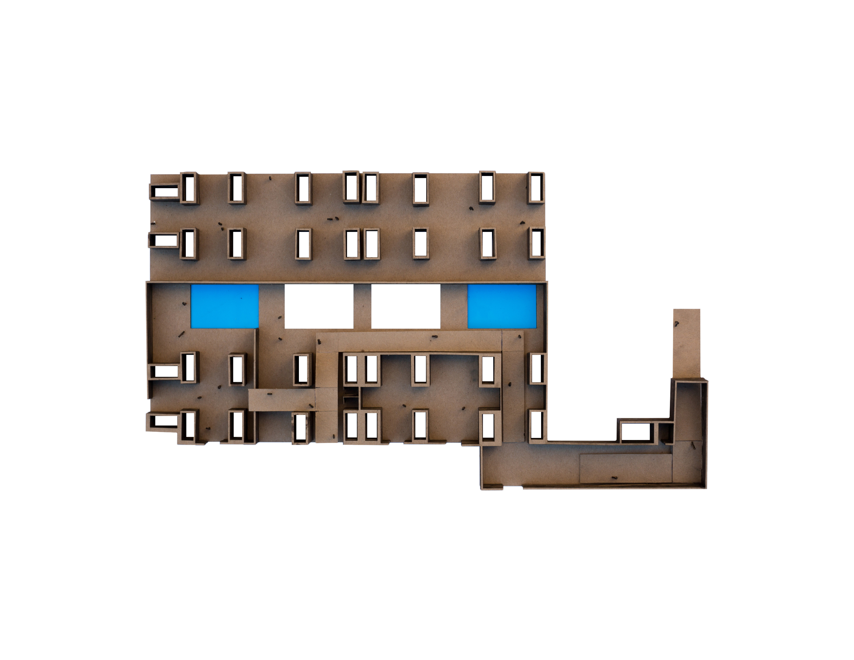
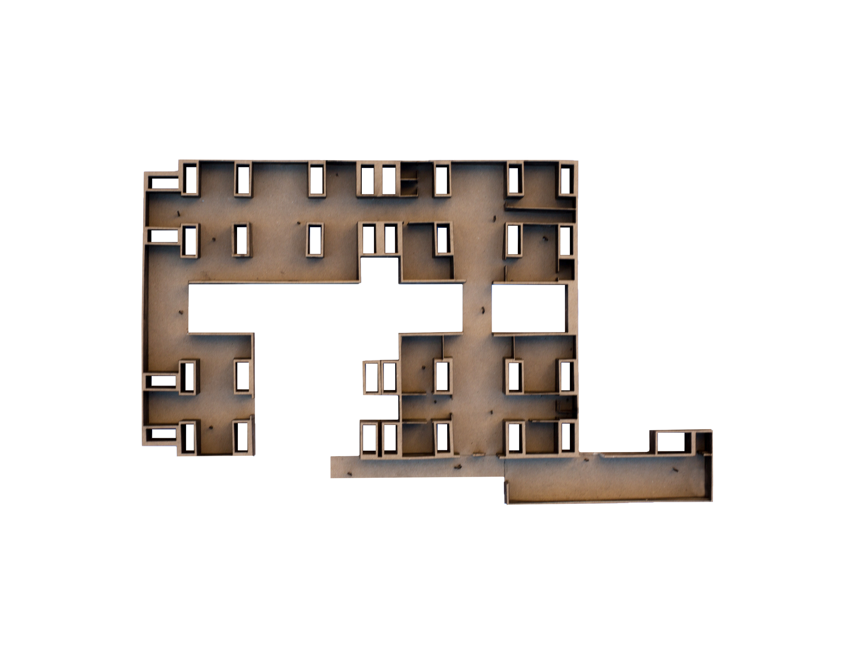

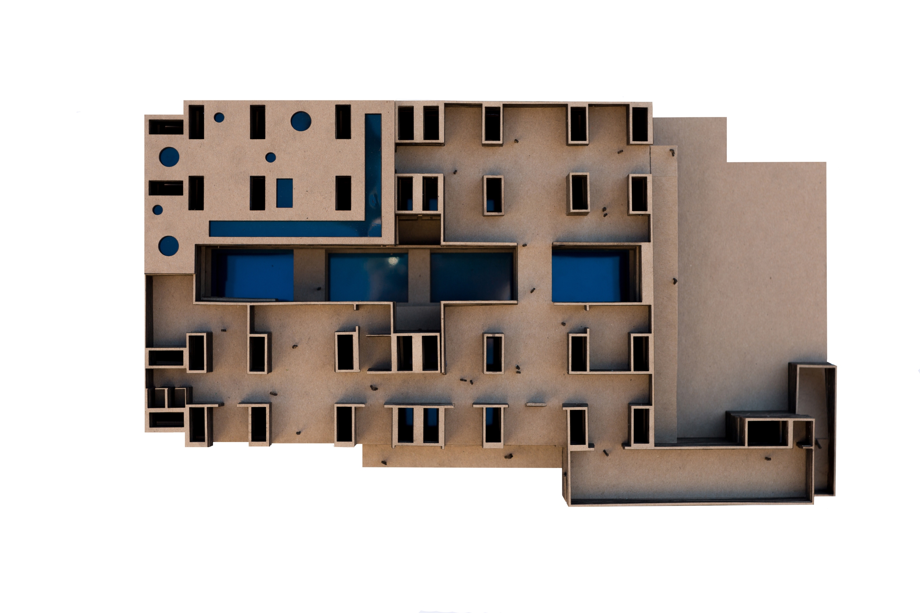
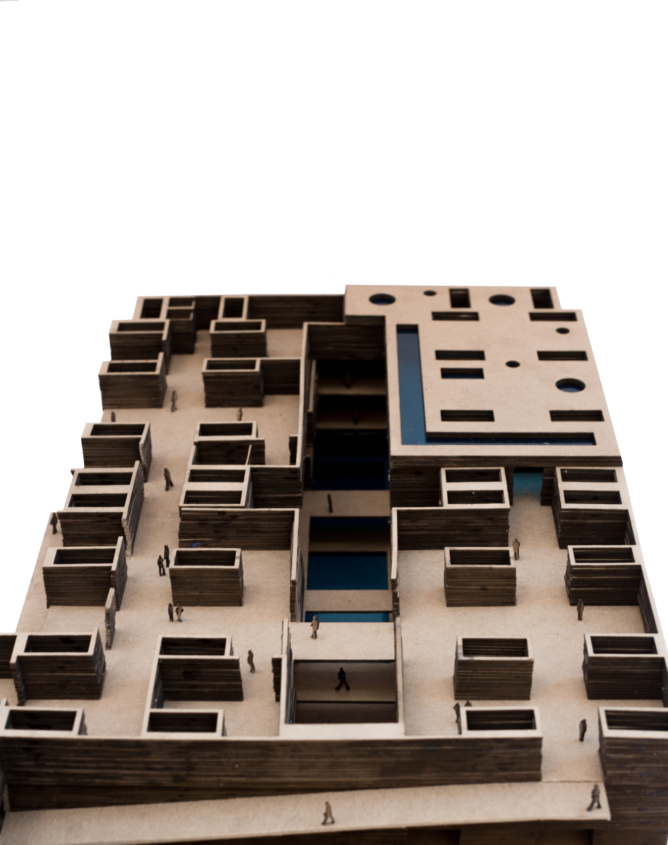
My final studio project in Fall 2015 is based on an idea from my research topic term: Samadhi. Samadhi is a higher state of meditation in yoga in which a person is able to enter the world of bliss, which is known to be a third world dimension that allows a person to learn knowledge about our world while moving freely and gaining inner power. Another main idea my project comes from is our research of a daybed that each student was assigned. Mine was the John C Lilly Flotation Tank. This flotation tank was used for meditation as well as for sensory deprivation. Combining both of these ideas gave me the drive to create my project, an Abaton-Incubator building for the DayDream. Our site was located in New York City’s Kips Bay, on 23rd Street by the Asser Levy Recreation Center.
My building is focused on the idea of two worlds, wet vs. dry land. My building focuses on mental aspects, whereas the Asser Levy Recreation Center focuses on the physical aspect of the body within my site. My main idea is to create flotation tanks in separate rooms with very thick walls, 40 feet high with an open aperture. The reason behind this is to create an emotional feeling for anyone entering this room because of the different light that would enter throughout the day, changing from season to season. . An “Abaton” is known to be a space/room for day dreaming when a person is sick or in need of mental help. My Abaton is located underground in my building to cancel out noise from the outside. I divide the space to accommodate different genders; the male and female are on two different sides when they enter the flotation tank part of my plan. After meditation and focusing on themselves, they are able to rejoin once again in the middle group pools. These pools would remain open throughout each floor as each one is set at a different temperature. The floor plates are then created around these rooms with structural columns that in turn affect the layout of different programs throughout the building. My building also grapples with the idea of suspension to represent these two different worlds, as the middle floor plate is neutral and represents the world. Lastly, I use ramps for the main circulation within the building so it can follow the idea of suspension, allowing an entrance within each part of the building.
Throughout the project, my choice of layout for the building is based on the idea of a grid system, using the room columns for structure, as well as for wall thickness and the layout of each program. I want to create a great experience for each user while also blocking the sound from the FDR Drive. The study of flotation tanks by John C Lilly as well as my study of the building “Danteum Terragni” by the architect Giuseppe Terragni has influenced my choices at each step of my project.
Parsons, The New School for Design, Fall 2015

