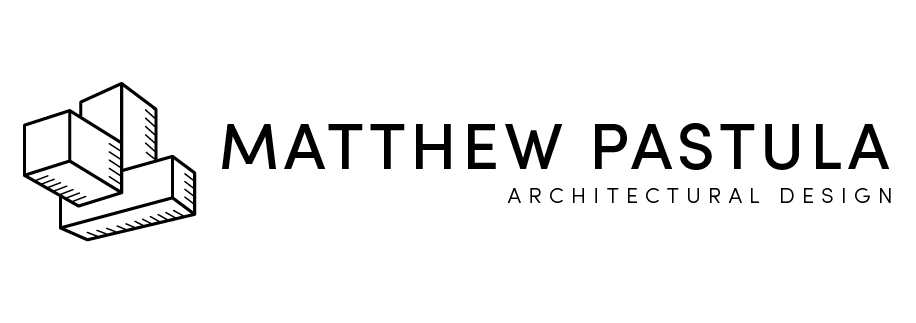Design Studio: Bath House







In the fall of 2013, my final studio project consisted of using the shape of a stalactite to form the concept behind my bathhouse project, which consisted of a variety of public and private bathing sites and therapeutic facilities. Our site was located on the pier at the end of 14th Street.
My idea came from the study of the growth of the stalactites; the circular form was used in the design throughout my project, as was the narrow, hollow structure of straw stalactites. I first thought of using the hollowness of the stalactite as a tube that a person could interact with. That's when I thought of creating big tubes that a person could go under, experiencing different temperatures emanating from them. For my plan, I laid out all my programs organized in a pattern from cold to hot. My building would be made out of glass for the outside as well as on the inside (for spaces containing tubes). The pathways and base of each space would be made out of concrete, with curved pathways to create social tension. Males and females would start off together and then spilt up once they get to the changing room; afterward the only way for them to meet together would be by visiting each program until they reach the mixed-sex baths at the end of the building.
In the project, the programs range from interior baths to exterior baths, and support spaces to an outside seating area and a pool. Each pod would have a contrasting temperature coming from the inner tube compared to the water in the pool inside the pod. Both genders meet at first in the entry lobby, afterwards separating by sex. It’s only in the end that the last program has a pathway leading into shared spaces for both to be together.
Parsons, The New School for Design, Fall 2012

