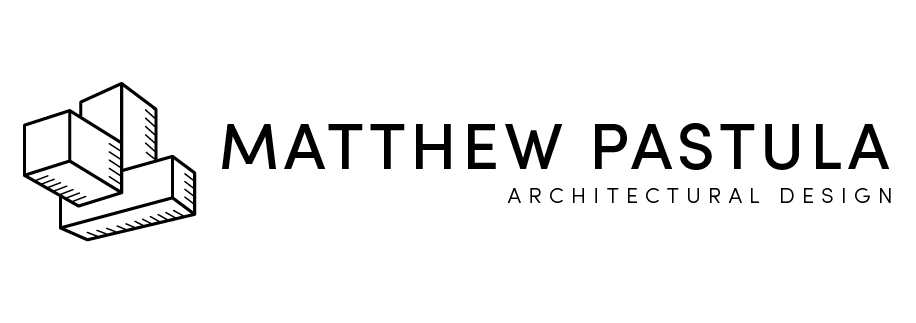Design Studio: Housing/Urban Design










The Urban Design Housing Clean Core project was created in partnership with Mateus Medeiros
The goal behind our Clean Core project was to transform an abandoned commercial building in our assigned neighborhood into residential housing. In this way making sure that the building will not be torn down and the site turned into parking. The area within our site is located near many abandoned and vacant lots and our transformation could ensure our site didn’t experience the same fate
From the beginning, the site itself affected our approach and the strategies we used. We knew that by reusing our building and re-imagining it as sustainable, we would let it reach its fullest potential. However, during the project, we were faced with many challenges. We took those challenges and understood them as new opportunities for our design. For example, we were aware that in an area like New York City that is well served by public transportation, only 20% of the people within a half-mile of a train station experience a nature demand for parking. So, one of those opportunities involved providing a car share strategy that would be sourced from Zip Car.
With the help of four different approaches, we created a new design for our efficient building. These approaches—cutting back, set backs, courtyards, and cut ins—changed the way we think of housing. For the second opportunity we took, we were able to reuse the area within the building that resulted from our cutting away to create more zone-approved space for actual housing. Therefore, our deep dead floor plate, originally unusable, is now what drives this building to its fullest direction towards sustainability.
Parsons, The New School for Design, Spring 2015

